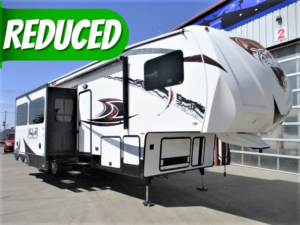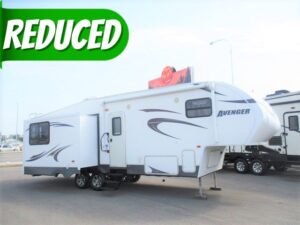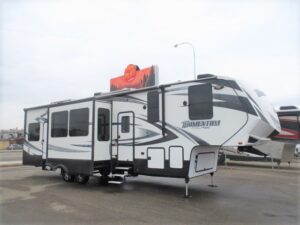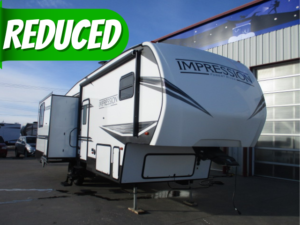Find this unit at our SPRUCE GROVE location.
This funky family unit not only has a unique layout, but beautiful modern finishes and lots of windows! Check out this 2020 Jayco Eagle 30.5 MBOK for a new vision of your future family vacations.
Surround yourself with style in this rear living floor plan. There’s a pair of rocker recliners adjacent to the sofa, with the free-standing dinette and angled entertainment center opposite. The sofa converts to another sleeping space when necessary, and for any extra bodies the dining table extends to seat more comfortably (don’t worry, there are extra chairs stored under the bed up front). In the entertainment center you’ve got a couple different cupboards, to compliment the overhead storage, with a mounted TV and a CD/DVD player.
Also in this area is the corner kitchen; there’s a great spread of counter space surrounding the double-basin sink, and it even has a spray nozzle tap for easy clean up. There’re overhead cabinets with an inset microwave, plus drawers under the counter. To finish it off you’ve got your appliance essentials: an 8 cu-ft fridge, 3-burner stove, and oven.
Now unlike most bunk units where the room is at the back, here you’ve got a set of double bunks in a room right when you come in the entry mid-cabin. The double bunks jut out in a slide, giving you more floor space, and making for an overall cozy sleeping experience. Do note that to close this slide, the bottom bunk must be pushed back flush to avoid damaging anything in the room. Just a little campsite breakdown step to remember!
Then up the stairs you’ll come to the bathroom, with dual entry from the hall and master bedroom. The bedroom of course, has a queen bed that includes his-and-hers nightstands and closets, along with a wardrobe slide. There’s plenty of hanging space, a drawer for loose items, and even a vanity counter here. Finally, the bathroom has the corner glass radius shower next to a linen cupboard for improved storage (you never realize how much you need a linen cupboard until you don’t have one), a big vanity with storage under the counter, mirrored medicine cabinet, and a foot-flush toilet.
This unit also comes with ducted A/C, a power awning, DSI water heater (6-gal), exterior shower (with 2 ports), back-up camera w/ monitor, exterior speakers, frameless tinted windows, roof ladder, aluminum wheels, spare tire, TV antenna, 3000 lb hitch, prep for solar, exterior kitchen (fridge and propane grill), exterior docking station, pass-thru storage, smoke detector, and LP detector.
FREE Gift when you subscribe
There’s something for everyone on our New Blog
https://nobullrv.ca/blog/
Only weighs 8,982 lbs dry
Length: 37.58 ft
Just $206 wk
NOTE: Trailer as Shown. Selling Price is $89,997 & Includes the Small Stuff. Tax extra. Weekly payment is based on 8.99% (OAC) with $2500 down and includes tax. Down Payment & Interest Rate may vary based on personal credit history. Payment shown is based on a 60-month term, 192-month amortization at 8.99% Apr. Total cost of borrowing over the term is $37,018.62 – But don’t let that Scare You – most No Bull clients pay off their RVs early which results in further savings on interest as all loans are open ended with no fees or penalties for early payout – Ask us for details.
Fully Bonded & AMVIC Licensed












































